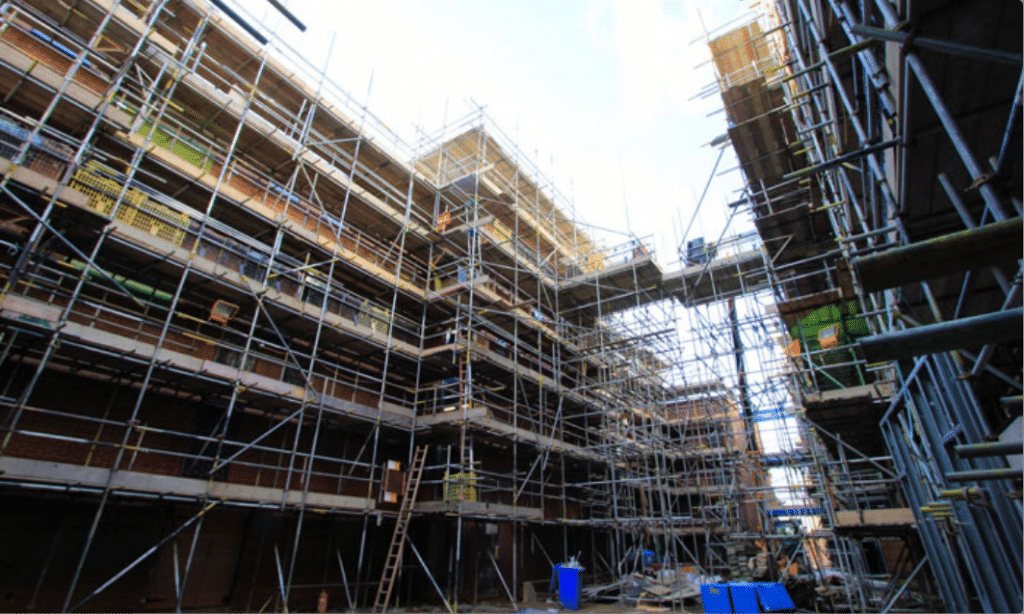A Business Strategy: Butcher’s Road
Kirk-Michael Fraser, ORCA LGS Canada’s CEO, believes in experiencing things for himself. That’s why, instead of simply relying on the word of others about the benefits of LGS, he decided to construct his first house in Canada out of…wood. This was a conscious business strategy through which he hoped to glean first-hand knowledge of traditional wood
construction, understand the competition, and test the viability of LGS in Canada. Fraser’s experience also served to confirm what he already knew—the superiority of designing and building with LGS.
In 2015 Fraser engineered, built, and interior-designed a beautiful open-concept three-bedroom, three-bathroom house on Butcher’s Road in Comox, BC. The West Coast Contemporary home showcases wood for its aesthetic properties, as seen in the wide-plank oak floors, richly-hued exterior siding, and the robust timbre beams over a covered patio.
Fraser describes the home as one of his “pride and joys;” however, going through this build from start to finish, and then living in the house for four years, he personally experienced many of the downfalls of wood construction.
He noted many inefficiencies in what he describes as, “a very outdated building method [that] hasn’t moved on.” The build generated a lot of construction waste which could not be recycled, since the wood has to be treated with anti-fungal agents and insecticides. At this point in time, with the disastrous effects of deforestation and global warming increasingly apparent, it seems particularly counterintuitive to be throwing unused wood into a landfill.

Building with timber is highly weather-dependent, and Fraser experienced many delays due to the West Coast’s abundance of liquid sunshine. He explains, “I didn’t want to build in heavy rainfall times as the wood would get wet [and lead to] potential mould problems.”
Aside from weather hold-ups, Fraser found that the build process was slowed by a lack of available skilled labour—carpenters he could rely on to build his family’s home quickly…and safely.
Fraser also felt limited in terms of design. He would have preferred the foundations to be less “beefy,” than those necessitated by the heaviness of
the wood frame. His open-plan vision was complicated by the need for span-carrying intermittent walls—far more than steel requires.
ORCA’s innovative project engineering (using Revit modelling software)foresees and prevents mistakes during construction. Because he didn’t use it for this ‘traditional’ build, Fraser had to deal with unpredictable and costly issues that came up throughout the process. For example, an HVAC pipe clashed with the placement of a joist, and the fireplace vent had to be altered because it would have hit a beam. Fraser says, “If this was designed in Revit we could have foreseen and changed at the design phase.”
Using Revit extends that same luxury of foresight to detecting potential electrical and mechanical clashes. By modelling all of a building’s systems, conflicts are discovered early and costly on-site problem solving needs are reduced. Fraser says, “I spent some time and money in Butchers fixing the problems [whereas] Revit ensures a perfect fit. [Building modelling] allows us to deliver a predictable path to a finished home,” virtually eliminating the margin of human oversight and error.
Revit software produces a bill of exact material quantities required for a build. Not so with traditional wood construction! Fraser found himself short of some materials due to measurement errors, and an overabundance of other material was damaged during on-site storage, leading to money lost and a lot of headaches.
More unexpected costs came up as the house took shape and Fraser wasn’t satisfied with the feel and space of some of the rooms. Revit modelling allows engineers, builders, and homeowners to take a virtual walk-through of the home while it’s still in the design phase, before a single nail has been hammered. It’s a lot easier to move a wall in a plan than in reality.
Living in the house once it was finished enabled him to witness the natural settling of the wood frame, along with the inevitable (and annoying) drywall cracks and nail pops that resulted, which were noticeable within six months of completion.
Although Fraser is proud of this build, the inefficiencies he experienced throughout the process convinced him that bringing ORCA’s LGS building and engineering technology into the Canadian construction industry was “a no-brainer.” Although wood can, and has done, the job of framing most Canadian houses since settlers first arrived here, we now know there is a “superior, more efficient, sustainable way of building.” LGS is the building material that will take us into the future.
He sums up the difference with the following analogy: “It’s like buying a wooden leg vs a carbon fibre leg. Both do the job but one is far superior.” Many engineers, designers, builders, homeowners, (and pirates) agree, as LGS construction grows in popularity around the world.
Fraser assures customers, “I’m not trying to knock wood.” In fact, he loves it. Just not for framing. Ever an engineer and problem-solver, he looks for ways that LGS and wood can work together, using LGS for the majority of a build’s structural skeleton and then incorporating wood in elements such as big timbre beams and external finishes. This way, he says, the natural beauty of wood can “be used as such on display, not stuck behind walls rotting.”
